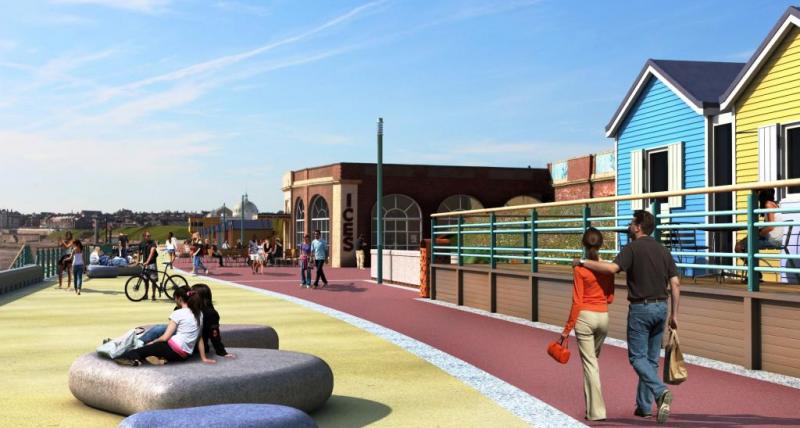
Grand designs for Whitley Bay’s Northern Promenade have been unveiled.
The exciting blueprint, which draws upon the history of the town while also looking firmly to the future, reveals how the seafront strip will be transformed by new surfacing, seating, shelters, leisure and exercise facilities, as well as attracting new shops and businesses.
North Tyneside Council would like to thank the public for their involvement and feedback during the previous consultation events, which has helped shape the designs for the promenade.
The designs form a key part of the authority’s Seafront Master Plan for Whitley Bay, which includes more than £36m of investment at the coast.
Under the plan, which has also been developed in partnership with Kier and in conjunction with Whitley Bay Big Local along with feedback from the public, the Northern Promenade will become a hub of activity connected by interactive spaces which form ‘The Northern Promenade Walk’.
The plan also includes opportunities within ‘The Northern Promenade Walk’ to feature public art.
Cost-effective and durable materials and street furniture will be used, which will be suitable for anyone with limited mobility, including wheelchair users, to make sure the seafront is accessible to all.
New lighting will also be included at key locations to help improve safety and visibility and encourage more people to use the promenade for longer, although care will be taken to avoid light spillage onto the Links.
Wildflowers will be planted on sculpted embankments above the promenade.
The colours and materials used for surfacing are inspired by the historic importance of the seafront and will change as people walk along the promenade in response to the different character of each area.
Red Tarmac, granite, timber and exposed aggregate concrete will feature under foot.
‘Moderne’-style white railings, inspired by Coronation Fountain and the Rendezvous Café, with a timber handrail will be positioned in key sites and at access points to the beach.
New shelters will feature fully sustainable lighting and will be built from materials which fit in with the surrounding area – there is also the potential for digital display boards.
In addition, the existing retaining wall will be refaced in crisp white granite material.
The designs are aimed at a wide range of people, including teenagers, families, walkers, cyclists, fitness fanatics and the elderly, and will complement the changes taking place at the Spanish City Dome and Empress Gardens to create a continuous theme along the seafront.
Norma Redfearn, North Tyneside’s Elected Mayor, said: “I am delighted to see these vibrant and exciting designs for the seafront, which I’m sure will encourage even more families and visitors to the area to enjoy the brilliant new outdoor facilities all year round.
"We have worked closely with Whitley Bay Big Local to make sure there is something for everyone and the seafront is an attractive, safe, clean and accessible destination. We have also worked hard to ensure the plans are respectful to the historic importance of the area and the stunning views.
“We are a listening council and we will continue to engage with local people, businesses and our partners so everyone is kept informed about these fantastic proposals.”
Chief Executive Patrick Melia added: “This is an exciting time for the coast with the restoration of the Spanish City Dome site getting underway soon, our recent successful Stage One funding bid to restore St Mary’s Lighthouse and the imminent return of the seaside land train.
“The designs for the Northern Promenade will really complement these developments and help secure the future of the whole area so it is somewhere people can be proud to live, work and visit.”
The plan includes designs for different areas along the promenade – Watts Slope, Panama Dip, Rendezvous and Brierdene.
At Watts Slope work to widen the promenade to create a meeting area where people can sit and talk and children can play is currently ongoing.
The existing retaining walls have been removed to allow paths to be installed between the Links and the promenade.
Once complete, the area will feature an extended new timber decking area as well as refurbished toilets at Watts Slope, which are due to open at the end of July.
It will also be a key point for a potential land train to stop to encourage more visitors to get off and explore.
Panama Dip, where there is already a popular skate park, is earmarked to become home to a hive of activities and feature outdoor gym equipment, a pick-up and drop-off area for the land train, and bespoke seating, lighting and artwork.
Further along, Dukes Walk is envisaged to once again become a central meeting place and gateway to the beach. There will be English ‘Moderne’ style shelters with lighting and traditional beach huts.
Coronation Fountain is planned to be restored to colours authentic to Whitley Bay’s history and there will be improvements to the surrounding landscape.
The plans for the northern end of the promenade at Brierdene involve installing red Tarmac paving along the promenade, new shelters and a timber decking feature seating area.
The designs, as well as information about other projects included in the Master Plan, will be on display during an event at the Rendezvous Cafe on 28 June between 9am and 11am.
